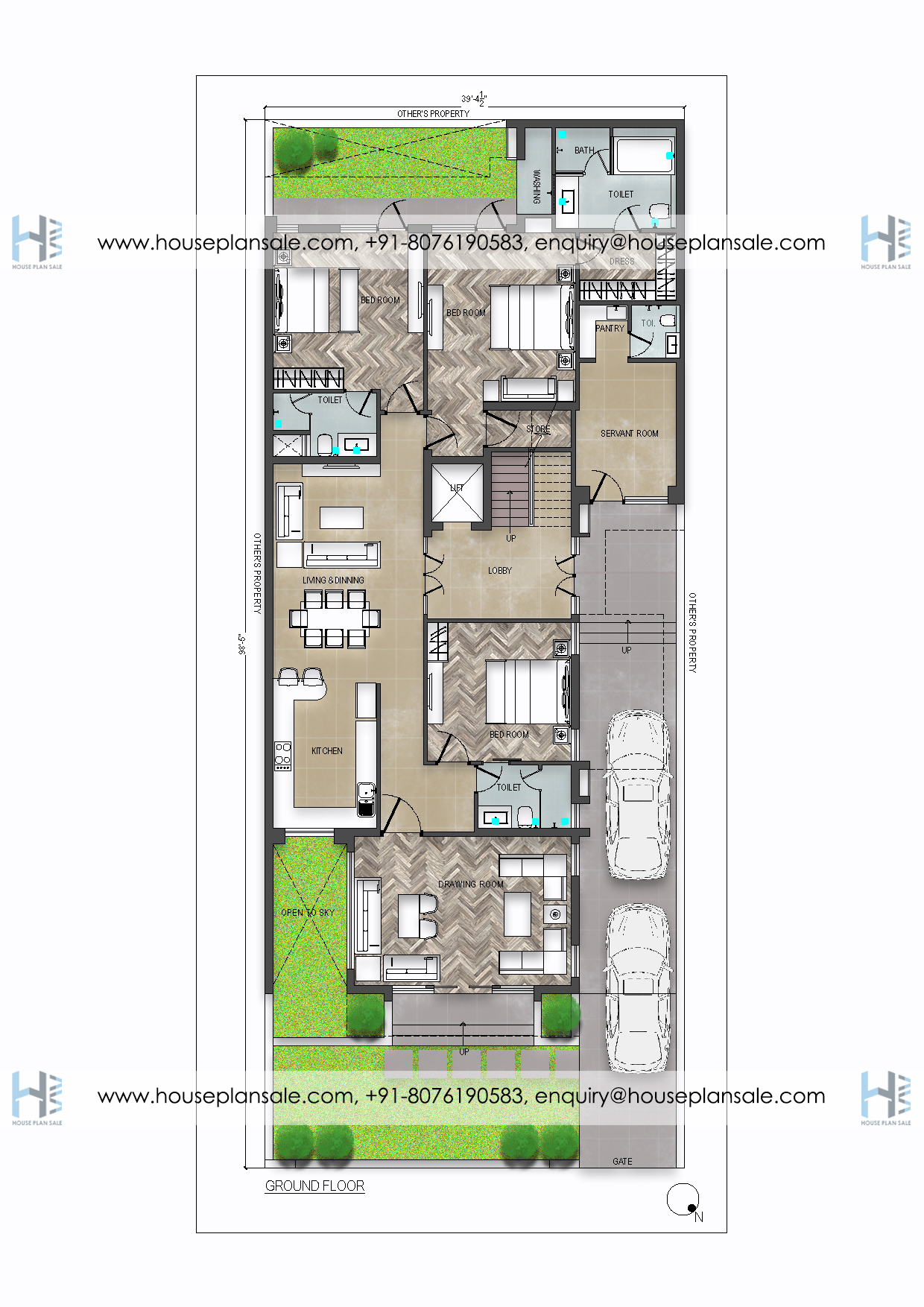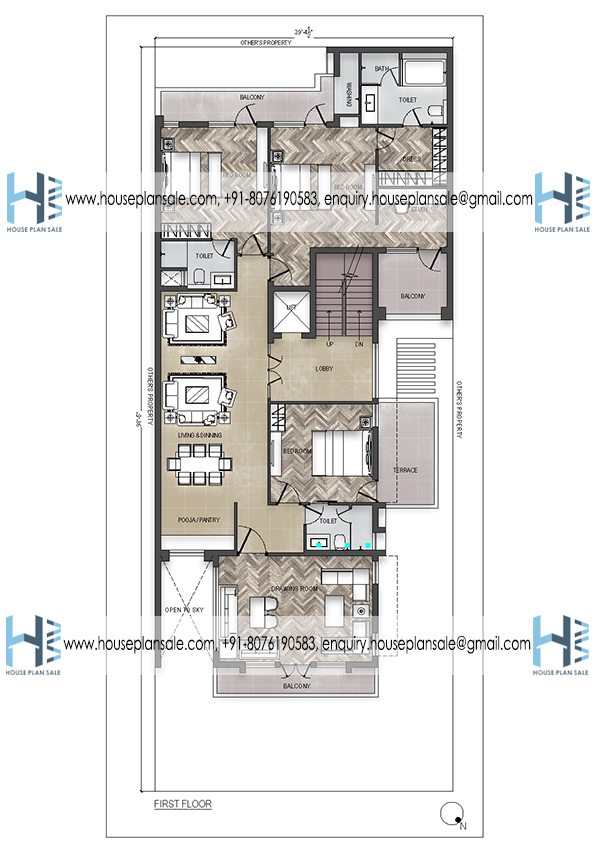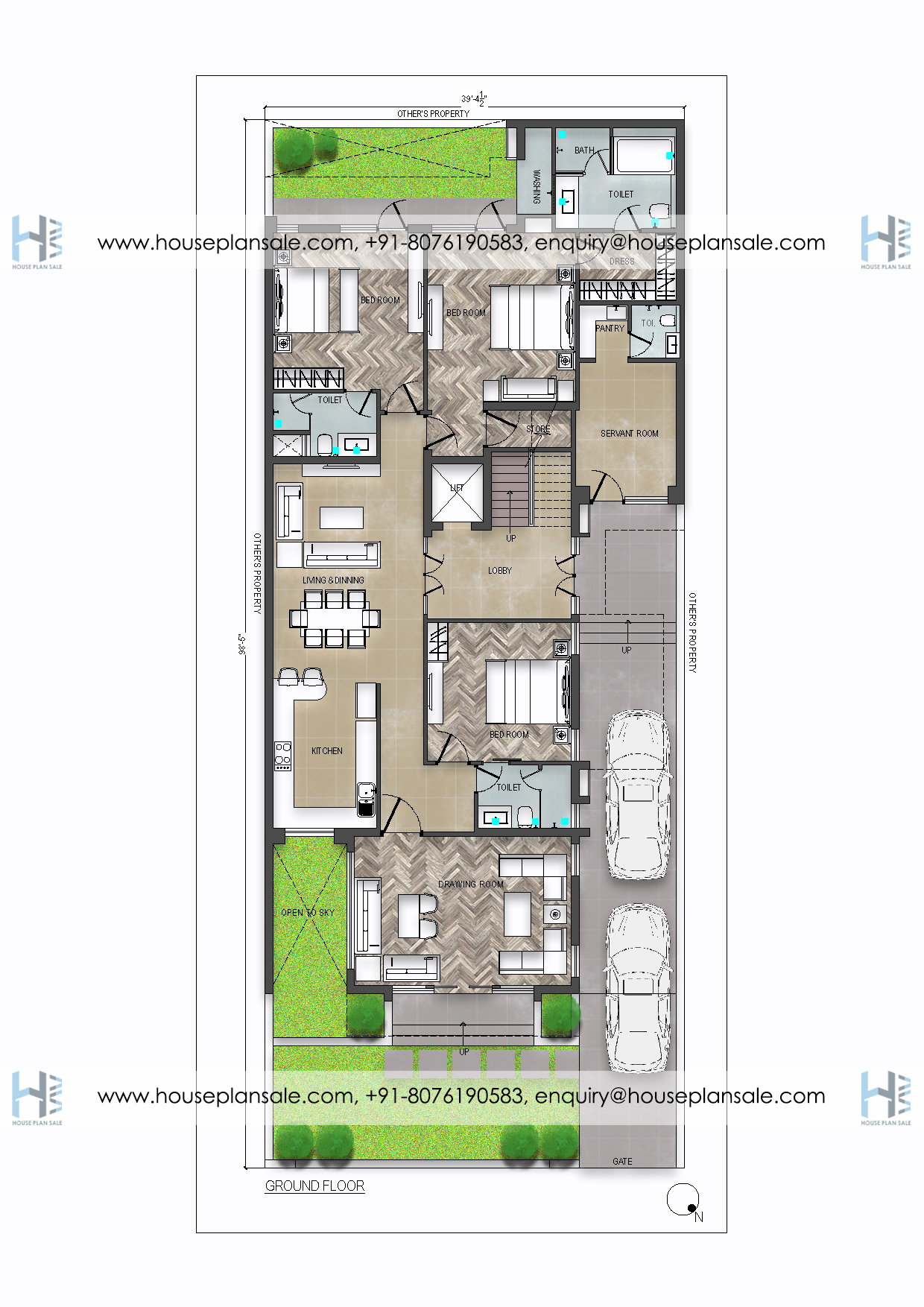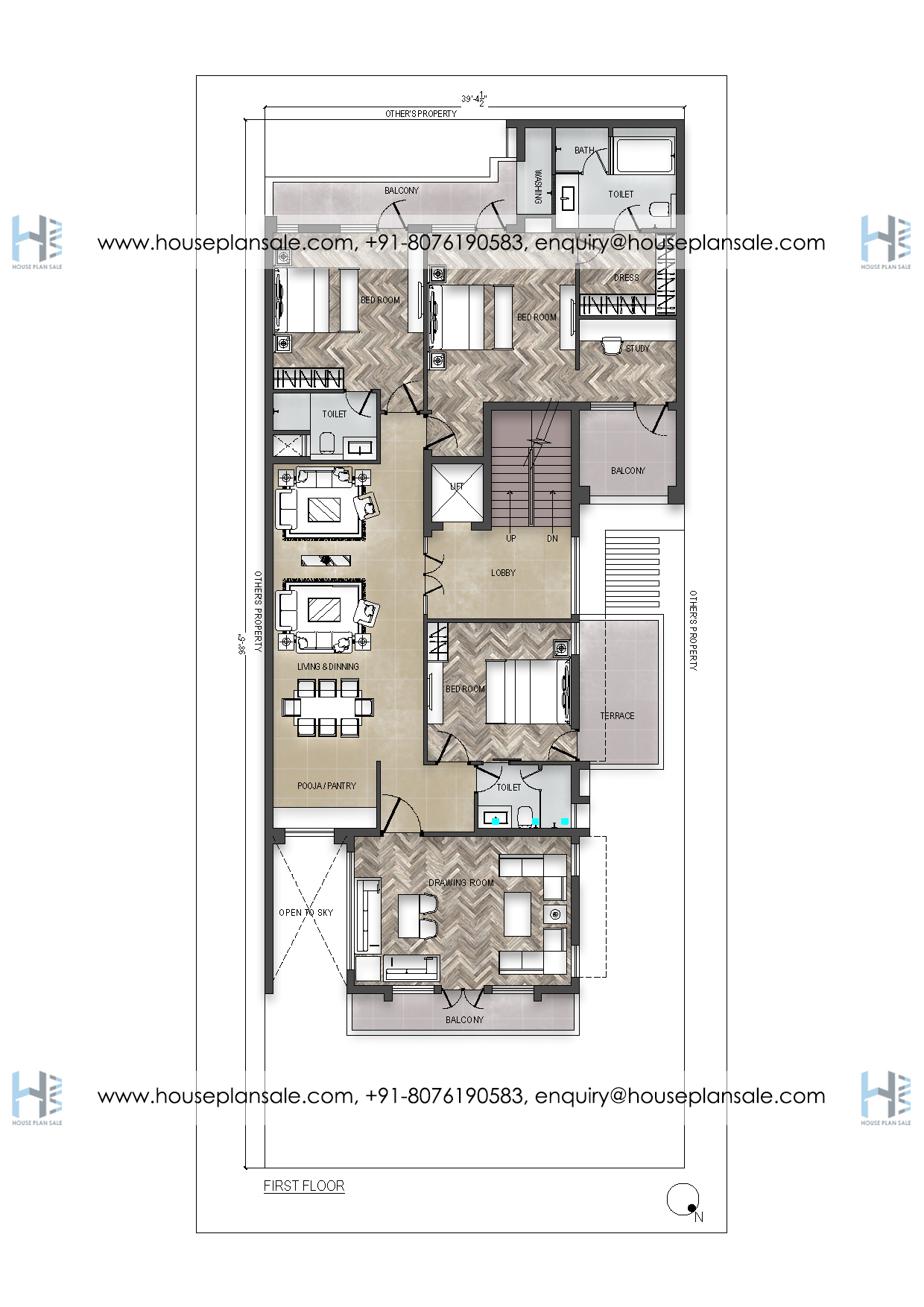P 103, 40X98, 3BHK, NORTH-EAST
18000.00Description
It's a beautiful ground +1floor, planned Villa with luxurious spaces.
side setback for parking, servant rooms, toilet, store, services, and front and back open yard for landscape area.
Ground Floor: With a grand entrance lobby and lift, the ground floor has three bedrooms with two are attached, and one common toilet. A functional open kitchen with dining and family room and a Luxurious three-side open drawing-room.
First Floor :
Details are:
Plot Size- 40' x 98' (ft.), Area: 3920 sq.ft., North-East facing. Villa, Residence.




