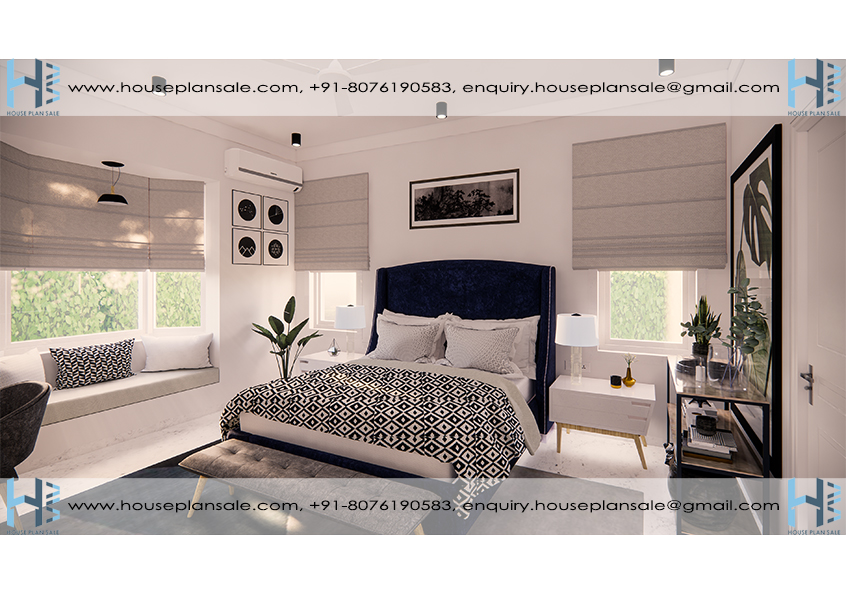Interior
Description
Find the most creatively designed interior spaces for your house best suited to your requirements. Our creative and professional team will guild you and deliver you the best interior spaces that match your style and inspiration.
How it works
1. Get in touch with us: Connect with us through our website. Fill out the online form, and submit your inquiry and your basic requirements. You can directly connect with us via call, WhatsApp messages, and mail. One of our executives will guide you to all the procedures and will explain all the services provided by us in brief.
2. Finalizing the requirements: once you fully understand and get the basic idea of the services we provide, we will provide one of our consultants from our team to freeze your requirements and to understand the need of the project in detail.
3. Conceptual plan for approval: as the requirement freeze, our designer will propose the initial idea considering your requirement on the style of the building, orientation, sizes, Vastu, etc. we would require your precious time and comments on the proposed idea. Based on the package the number of changes to the overall scheme will be provided at this stage of the project.
4. Rendered floor plans, elevations, and 3d views: after considering all changes and your feedback on the design scheme with full satisfaction, we will provide rendered floor plans, elevations, and 3d views for the go-ahead to make detailed working drawings in the form of pdf, Cad files that can be shared on the mail or on WhatsApp.
5. Floor plans and working drawings: on this stage of the project we will provide the additional drawings (detailed working drawings) related to the projects for site execution as per the client's requirements.
6. Online support: you are still connected with us and feel free to contact our design team for any quarries regarding the projects. We are always on the line through the mail, WhatsApp, and telephonic conversation. We are obliged to make a happy relationship with you.

